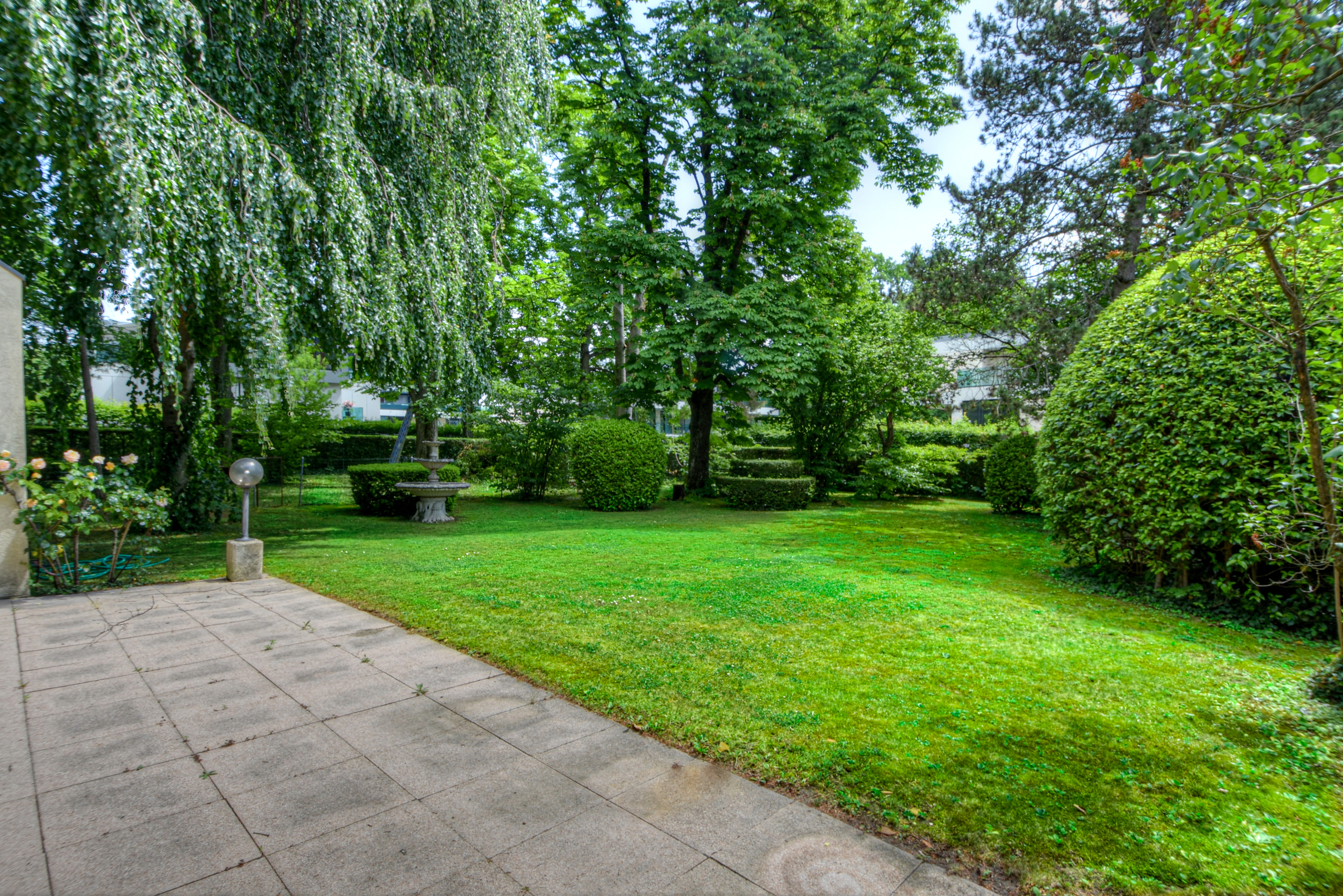Description
Built in 1984, this beautiful family villa enjoys an ideal location in the district of Conches, quiet and close to all amenities.
With a living area of 389m2 and 646m2 useful, the distribution is as follows:
Ground floor :
- Entrance hall with a guest WC
- Large living room with fireplace giving access to an indoor swimming pool
- Dining room with access to the terrace
- Kitchen with dining area and terrace
- Staff bedroom with adjoining bathroom
- Big desk
First floor :
- Master suite with en-suite bathroom and dressing area and terrace
- Two bedrooms with en-suite bathroom, each of which has access to a terrace
Inferior stage :
- Spacious family TV room
- Desk
- Full bathroom
- Two storage rooms
- Workshop
- Technical room for the pool filter
- Technical room for the hot water tank
- Laundry room
Built on a beautiful plot of 1,130m2, this exceptional property is completed by a carport for two cars and benefits from an easement which grants the exclusive use of an area adjacent to the garden of approximately 700m2.
The villa is part of a co-ownership, heating and hot water are provided by a common boiler.
Up-to-date work is to be expected.
Interior photos are retouched photos.
With a living area of 389m2 and 646m2 useful, the distribution is as follows:
Ground floor :
- Entrance hall with a guest WC
- Large living room with fireplace giving access to an indoor swimming pool
- Dining room with access to the terrace
- Kitchen with dining area and terrace
- Staff bedroom with adjoining bathroom
- Big desk
First floor :
- Master suite with en-suite bathroom and dressing area and terrace
- Two bedrooms with en-suite bathroom, each of which has access to a terrace
Inferior stage :
- Spacious family TV room
- Desk
- Full bathroom
- Two storage rooms
- Workshop
- Technical room for the pool filter
- Technical room for the hot water tank
- Laundry room
Built on a beautiful plot of 1,130m2, this exceptional property is completed by a carport for two cars and benefits from an easement which grants the exclusive use of an area adjacent to the garden of approximately 700m2.
The villa is part of a co-ownership, heating and hot water are provided by a common boiler.
Up-to-date work is to be expected.
Interior photos are retouched photos.
Conveniences
Neighbourhood
- Villa area
- Green
- Shops/Stores
- Bus stop
- Child-friendly
- Preschool
- Primary school
- Secondary school
- Sports centre
Outside conveniences
- Terrace/s
- Garden
- Quiet
- Carport
Inside conveniences
- Eat-in-kitchen
- Guests lavatory
- Dressing
- Cellar
- Workshop
- Swimming pool
- Fireplace
- Bright/sunny
Equipment
- Fitted kitchen
- Shower
- Bath
Condition
- To be renovated
View
- Clear
Style
- Classic
Distances
Public transports
228 m
6'
6'
2'
Primary school
157 m
16'
16'
6'
Stores
322 m
6'
6'
4'
Restaurants
265 m
20'
20'
6'






